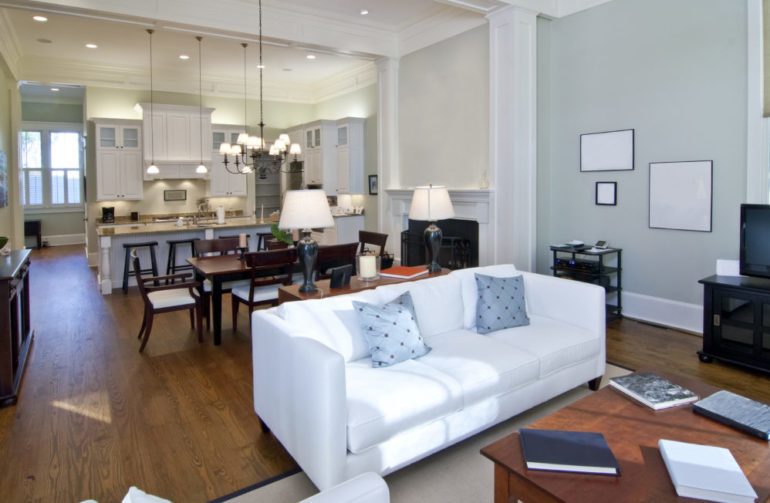The so-called “McMansions” are out and smaller homes with open floor plans are in. Let’s take a look at who is leading the trend and four resulting benefits.
Trendsetters. Empty nesters and young couples with no children and limited budgets both find smaller homes desirable. Also fueling demand for smaller houses is the trend toward living in urban areas where prices are higher. Never married and divorced singles also often seek out smaller homes.
- Cost savings. Smaller homes mean cost savings on several fronts. The cost of the house itself is less. The utility bills should be smaller unless the house is older and hasn’t been modernized. Insurance, maintenance costs and property taxes should also be less, too.
- Small seems big. No need to worry about that claustrophobic feeling. Today’s floor plans use an open concept for the main areas: kitchen, dining and living. Each space flows seamlessly to the next. Separate formal living and formal dining areas have gone the way of the dinosaur so why pay for space you rarely use? In older homes, remodelers are being asked to knock down walls to create more open floor plans.
- Brighter. Having a smaller, open concept home means light from natural and artificial sources fill the house. Having expansive windows or glass doors that admit lots of light give the house a bright, cheery feel.
- Family connection. An open floor plan provides a cozier feel among family members. Gone are the days of compartmentalized living, isolating people from one another.


