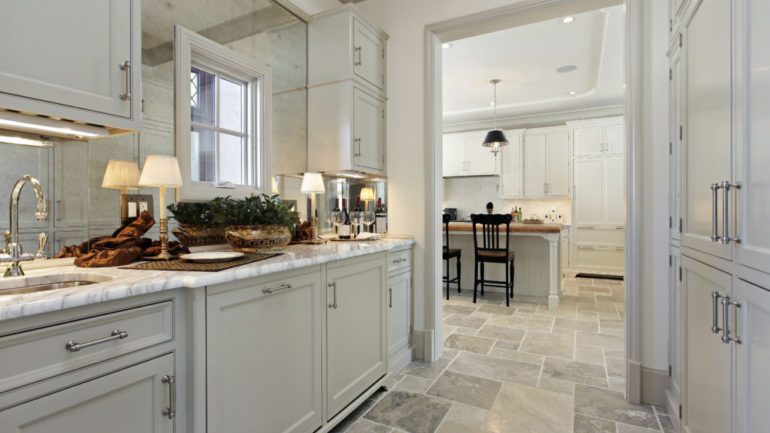The focal point of the home is the kitchen, where family and friends gather to share food, drink and fun. But if you like to entertain guests, even a large kitchen can become congested, especially if you are preparing and replenishing food throughout the event. Adding a butler’s pantry may be the answer to your party congestion.
What is a butler’s pantry? Cabinets and drawers for storage of dishes, glasses and silverware are primary fixtures in a butler’s pantry. Such features as glass-front cabinet doors create a classy look, with recessed ceiling lights or even lighted cabinet interiors.
Next comes a handsome countertop with a complimenting tile backsplash. The counter in a butler’s pantry often becomes the bake center, hosting a large mixer. It’s also a good place for the coffeemaker. Small appliances here leave more counter space in the kitchen. Even better is an appliance garage, a cabinet just large enough to store them out of sight.
Some butler’s pantries include a space underneath the counter for a mini-fridge or a wine refrigerator. This will require an electrical plug in the recessed space.
Another element often seen, although not required to qualify as a butler’s pantry, is a sink. It can be a full sink, but often is a smaller food-prep sink. Finally, some butler’s pantries even include a dishwasher. Obviously the presence of a sink and a dishwasher require access to plumbing.
Ideally your food pantry should be located near the butler’s pantry, perhaps even be part of it.
Creating the space. Do you have the space to remodel and add a butler’s pantry? If your dining room has space between it and the kitchen — even just four or five linear feet where cabinets and counters can be built — the answer is a yes. Electricity can typically be easily accessed from a nearby plug. More challenging may be access to plumbing for a sink and dishwasher.
Sketch the room on graph paper to figure measurements and proportions correctly. Depending on the nearby floor plan, you might include a serving window to other areas such as the living room. Create continuity by using the same cabinets, counters and wall tile in the butler’s pantry, kitchen and dining area.
If there is room, a set of double doors from the dining area to the butler’s pantry, or a pocket door, can add a nice touch.


