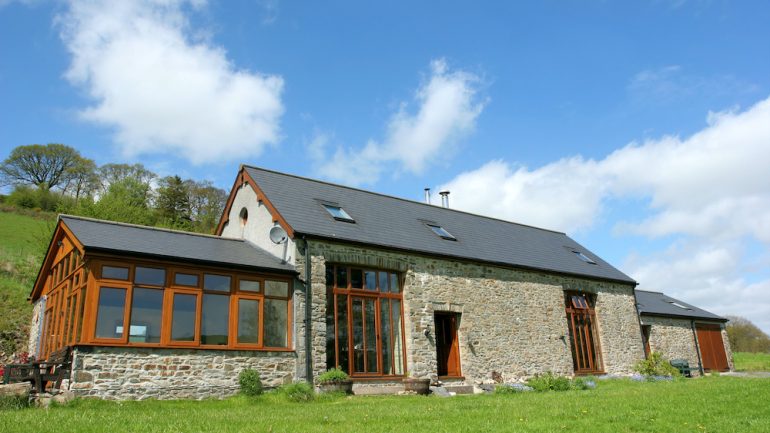Reality TV design shows have popularized converting old barns into homes, known as barndominiums. Do these televised showplaces work out in real life? Before you sink your money into a barn conversion, let’s take a look at the facts.
Three types of barndominiums
If you’re interested in barn living, you have several options. You can renovate an existing “pole barn” or a post-and-beam structure. You can also build a new structure, from the ground up or with a barndominium kit.
Old barns were often built as “pole barns.” This was the simplest and cheapest way to build a structure for livestock or storing hay. These barns, which have dirt floors, don’t rest upon a concrete foundation. Instead, the barn’s walls and roof are built upon tall poles that have been sunk into the ground or into concrete piers. Unfortunately, renovating a pole barn is prohibitively expensive for most people because of the need to add a concrete foundation to the structure. This requires jacking up the entire barn, pouring a foundation and then setting the structure back down upon it.
It’s easier to convert a barn built with post-and-beam construction because it has a proper foundation from the start. Post-and-beam barns also last three times longer than pole barns.
Your third option is building new. Kits for metal barndominiums are available to get you started.
Even if you’re thinking of renovating an existing structure, it’s smart to shop plans and kits for building new and compare the cost to the estimates for renovation. You may find out that building a new barndominium from the ground up makes more financial sense.
Advantages of barndominiums
The barndominium offers plenty of space for living and relaxing, including kitchen space and bedrooms. The ceiling height adds to the sense of spaciousness. There’s room for large furniture pieces.
Older barns have a unique charm from a bygone era that you can’t find anywhere else. With its rustic wood and vintage lines, a converted old barn can make a one-of-a-kind home.
Disadvantages of barndominiums
The challenges of converting an existing barn are steep and worth examining before taking the plunge.
If the barn is very old, its wooden frame may have warped over time and be unsuited to support the weight of added structure for living space. Hire a structural engineer to determine if this is an issue with the barn you want to convert. An old structure could also have damage from wood-destroying insects. Replacing a wood frame can be a prohibitively expensive proposition.
Other aspects of conversion can be costly and difficult. Even in situations where the barn has been wired and plumbed, these systems are likely inadequate for a living space and probably not acceptable under modern building codes. Walls and roof rafters will need insulation; spray-in foam is your best bet for sealing against heat loss. Even with good insulation, a barn’s high-pitched roof mean maintaining comfortable temps inside will be a battle.
Financing a barn conversion is difficult. Lenders do not classify barndominiums as homes. Appraisals for a mortgage are tough because there are usually not enough barndominiums in a given area to establish comparable sales. Your best financing option is likely the Farm Credit system, which specializes in farm and ranch financing.
Whether your barndominium is new or a conversion, reselling it will require patience and very savvy pricing. The market for resale is that narrow niche of buyers who are interested in barndominiums.
Related – Choosing the Right Homebuilder for New Construction


