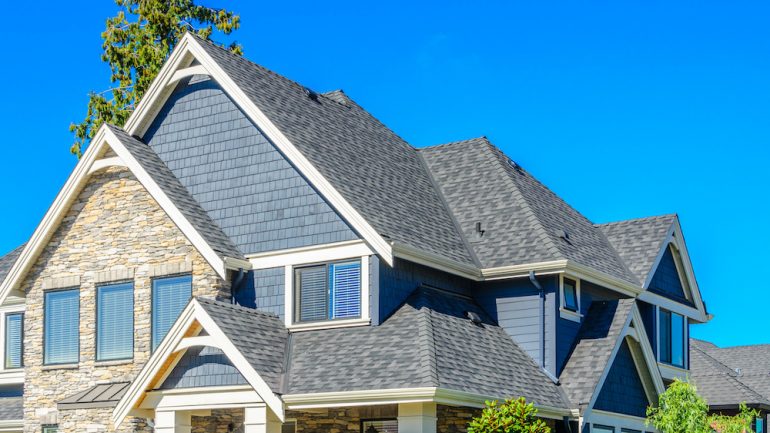If you’re a homeowner, the more you know about your house and its components, the better you can care for your investment. A roof provides one of humanity’s most basic needs: shelter. Here’s a quick primer on roof structure, styles, and materials.
Basic roof structure
The framing boards that form the pitch of a roof are called rafters. The base ends of those boards rest on 2” x 8” or 2”x 10” boards called joists, which in turn rest on top of exterior and interior walls. Sheets of thermal board, plywood or another type of sheet lumber called OSB are nailed on top of these boards to form a covering. This layer is called roof decking. A waterproof fabric material called a vapor barrier, which repels water that may leak through the shingles is laid atop the decking. The final layer, visible from the exterior, is shingles, tiles or metal.
Inside a home’s attic, on the underside of the deck, there may be an insulating thermal coating called a radiant barrier. If your home is older, this may have been added later, but today thermal decking used in new construction has radiant insulating material on its underside.
The roofline you love
The look of the roof contributes a lot to the appeal of a house. There are styles of roofs for everyone’s taste, both for the entire house and for any dormers on the roof. Here are some of the most popular.
- A gable roof is peaked with two sides that are of equal height and upward slope.
- A hip roof has pitch on each side and on the ends of the house. All four sides slope upward. A house can have a main roof that is not hipped but dormers that are.
- Gambrel roofs evoke the shape of a barn. These roofs slope down from the peak on two sides, then slope again at a steeper pitch.
- Flat roofs need no explanation but are popular with some architectural styles.
Dormers can add interest to long expanses of roof. Perhaps the most popular dormer is the classic gable dormer, which rises directly from the main roof at a right angle, with a peaked roof of its own of equal height and slope on each side. An arched or eyebrow dormer has a long, gently arched roof.
Roofing materials
There are many types of roofing materials and many new innovations introduced in recent years.
- Asphalt shingles have been almost ubiquitous for decades because they are durable, come in many color choices, and are effective in climate conditions everywhere. Asphalt shingle roofs last about 20 years.
- Slate and ceramic tile roofs are beautiful, last many decades, and are suitable for warm climates. You often see them in homes in the southwestern U.S. and California. They are heavy, and the roof framing that supports them must be stronger than most of the other roof structure.
- The classic metal roof is laid in large, overlapping sheets, although In recent years metal has been fashioned to mimic slate and ceramic tiles. Metal roofs can last more than 50 years. Two downsides to metal roofs are that hail may dent them and they are noisy during heavy rain (although some people like this feature).
- You don’t have to settle for the stereotypical large solar panels if you want to be environmentally friendly and save on electricity costs. Solar panels can now be made to look like tile that can be used as roofing.
Related – Dormer Styles and Construction


