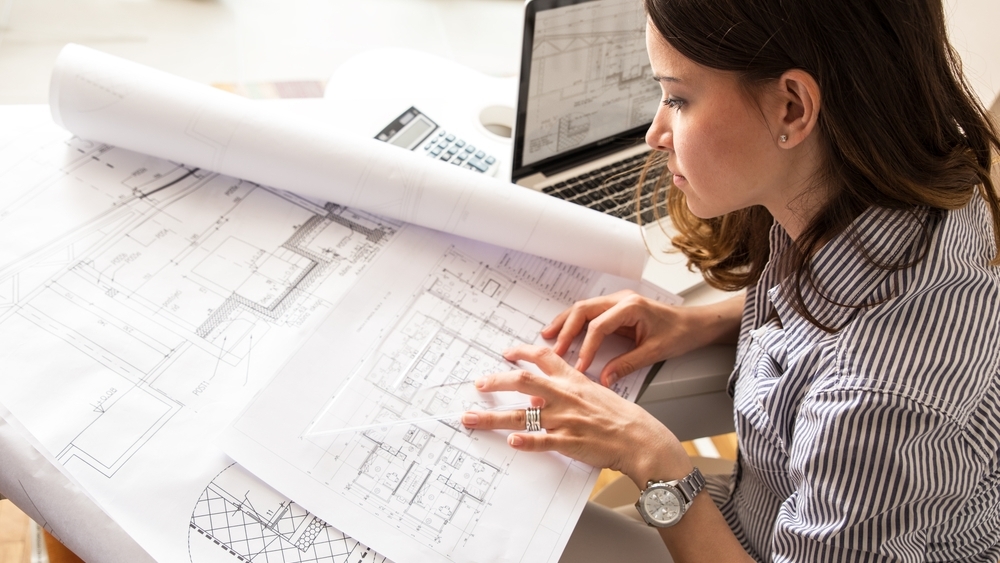One of the best ways to ensure that you get your dream home is to work with an architect. Hiring an architect is a significant investment, but if you understand the process and follow a few simple tips, you can get the most out of this important partnership.
Finding an architect. Architects are responsible for the design of a building and some degree of oversight over the construction of their design. All architects complete at least a bachelor’s degree in architecture, an internship, and a board exam. A good place to start looking for an architect is the trade organization, the American Institute of Architects. High-end custom contractors may also give referrals.
Initial meeting. Make sure you meet your potential architect in person to ensure a good match. You want someone who makes you comfortable. Personality and communication style, as well as design taste, are important considerations. You’ll also want an architect who has experience with the kind of project you’re planning and one you can afford. For new construction, architects typically charge between 5 percent and 15 percent of the total cost of the home.
First meeting. Ask lots of questions and talk about your goals. Do your visions of the home mesh? You may want to bring along pictures to illustrate your ideas. A joint visit to the home site is also a good idea.
Design phase. You’ve found the perfect architect to team up with — now the fun begins. In the early phases, the architect institute suggests you consider these four factors in planning your future home: budget, design, location, and lifestyle. Keep things “big picture” at this point. Think about how your house will be laid out both inside and outside, keeping nature in mind. The architect will use these conversations to make a basic design plan. Many architects can create 3D renderings of what a house might look like. Fine tuning will happen later once this design is set. That’s when you’ll choose an exact floorplan. Think carefully about your decisions at this point. Changing your mind later can add extra time and expense to your project.
Blueprints and Permitting. Once a basic design is approved, your architect will prepare more specific technical drawings of your home. These 2D plans will be used for permitting and construction, and will include materials. Keep in mind, permitting is a necessary step and it can take a few months. Plan on delays to help prevent frustration. Making sure you have a contractor lined up before the permitting phase is another way to limit extra wait times. Your architect is a great resource for finding a good builder.
Construction. Once permits are approved, construction can begin. During this phase, most architects will work with the contractor to help implement their design correctly. Some architects will give advice about details like fixtures, colors, and finishes to make your home just right.


