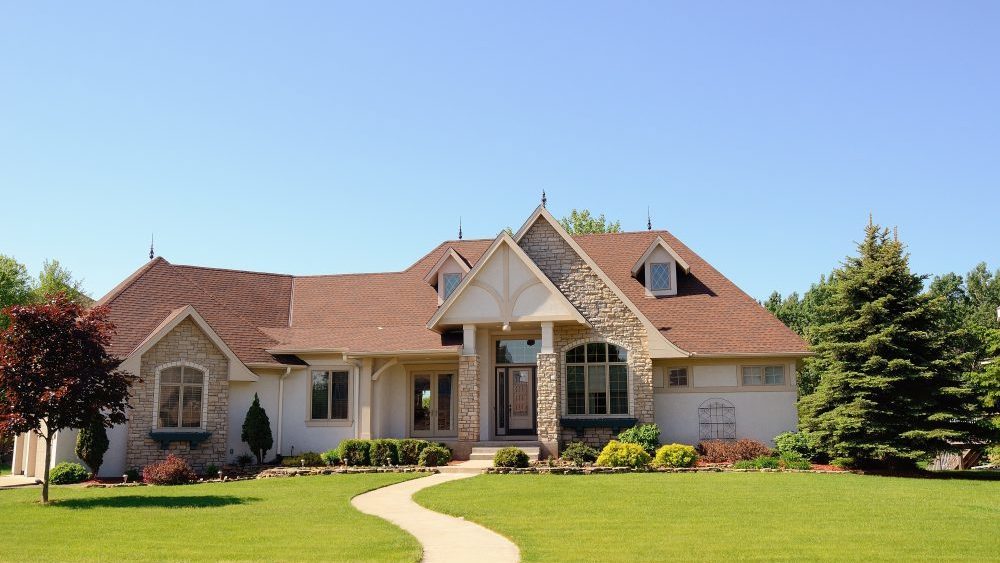Prospective homebuyers will get more bang for their buck on a two-story home, but one-story houses definitely have their advantages. What works best for your family? Take a look at the pros and cons of each.
Lot size. The footprint of a one-story home is much larger than a two-story, making one-story homes harder to find in new subdivisions, where lots tend to be small. A two-story home, by comparison, uses the space more efficiently, leaving more room for a landscaped yard and generous square-footage in which to live. A larger lot that can accommodate a one-story house will significantly add to the price of the home. Advantage: two-story.
Out versus up. In construction, it is generally more expensive to expand outward rather than upward. This is because the most expensive aspects of a structure, the foundation and the roof, have a smaller footprint if you have two floors versus the same square footage all on one floor. Advantage: two-story.
More open floor plan. Though not a hard and fast rule, one-story homes typically have a more open floor plan. Without the weight of a second floor on load-bearing walls, it’s not necessary to carve up the downstairs, giving a wide, expansive feel. Advantage: one-story.
Vaulted ceilings. Another contributing factor to an open floor plan is high, vaulted ceilings. Each plan has its strengths here. One-story homes can have vaulted ceilings in more places since only attic is above, not upstairs living space. On the other hand, a two-story living room will often have a vaulted ceiling going all the way to the top of the second story, a truly cathedral-like atmosphere. Advantage: slight edge to one-story.
Bedroom separation. With two-story homes, perhaps the most popular floorplan is to have the master bedroom downstairs and all others upstairs. This provides some measure of privacy for the owner’s suite. With a one-story, all bedrooms are on one floor. To achieve separation and privacy, architects will sometimes put the master on one side of the house and secondary bedrooms on the opposite side, with kitchen, dining and living spaces in between. Parents of young children may want all bedrooms on one side in a one-story. Look for a plan that suits you. Advantage: tie.
The noise factor. What’s that rumble upstairs? From the downstairs living areas, the everyday sounds of life — children running, cabinets slamming — are amplified, making life in a two-story home extremely noisy. Advantage: one-story.
Young and old. Stairs feature prominently in a two-story home, making them unpopular among two sets of buyers. Families with young children view stairs as a safety hazard and families with older or handicapped members view the stairs as a barrier to using the second floor. Advantage: one-story.
Energy efficiency. Because a two-story house has a smaller roof profile, energy efficiency is enhanced. Heat tends to radiate through the roof in winter, and down through it in summer. With less structure exposed via the roof, there’s less radiant heat going either direction. However, it’s sometimes difficult to control temperatures between floors on a two-story home, leaving the upstairs cold in the winter and hot in the summer. It’s also recommended to have two heating and cooling units on two-story homes, adding to installation and maintenance costs. Advantage: tie.
Basements and one-and-a-half story. How about a home with a basement living area or an extra half story over just part of the house? Aside from some special construction challenges, such as room height and minimizing dampness, a basement living space is like having a big bonus room in a house, a real plus. With a half story, consider a guest suite with a bonus room for added living space. Of course, basements add significantly to construction costs while a half-story is more economical to build. Advantage: half-story.


