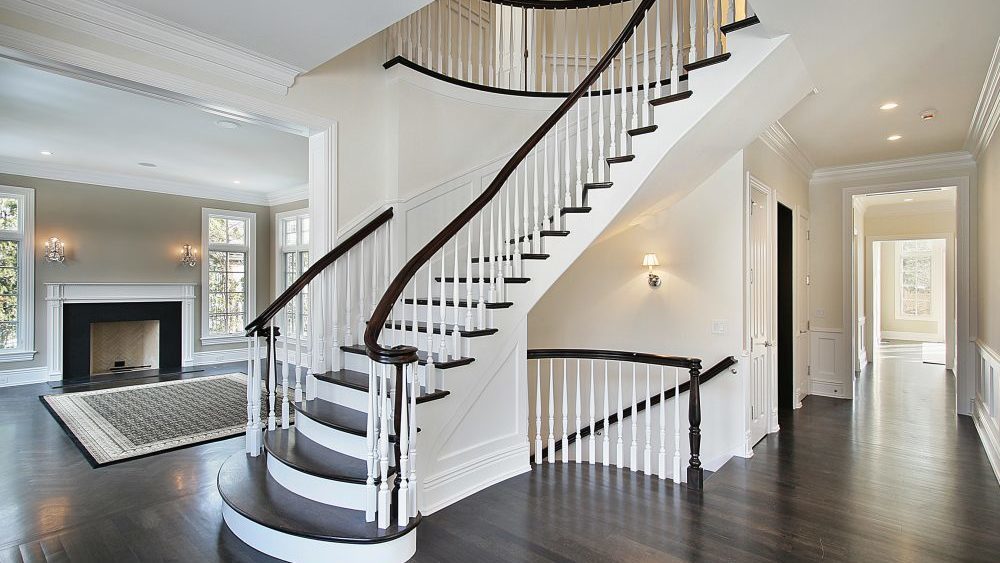In large multi-story houses, more than one staircase may exist. Attic stairs are common and some houses may even have an outside staircase for renters or a back set of steps as an entry to upstairs playrooms. Let’s go exploring up one staircase and down another.
A showcase. The main (or only) staircase in a home should make a statement of style, possibly even grandeur. Whether the materials and design are contemporary or traditional, the stairs create a lasting impression. With a large second floor, stairway options open up. You could have a “T” staircase where a single flight ascends from the ground floor two thirds upward, then splits left and right, shortening the trip to each side of the upper floor. Carved woods, wrought iron and other decorative metals are among the railing choices. Painting or staining the steps is popular but may be a slipping hazard. Other floor coverings include carpet and decorative runners.
The backstairs. Backstairs provide an alternate route to the second floor, which can be particularly attractive in larger homes with children in residence. A back stairway typically leads to an upstairs playroom or family room and can alleviate wear and tear on floor coverings on your main staircase. One major disadvantage to a back staircase: the loss of about 250 square feet of floor space on each floor. That’s a big sacrifice.
Basement stairs. In unfinished basements, the stairs are typically narrow, dark and walled in from top to bottom. But in finished basements, with an extra bedroom or family room, the wall is typically removed and the stairs finished with handsome treads, balusters, newel posts and handrails.
Attic stairs. If your attic is just a place to store Christmas decorations, a set of stairs attached to a pull-down hatch is adequate. But if your attic is suitable for adding another bedroom or family retreat, permanent stairs are needed. They don’t need to be a showpiece, but since they will be visible from one of the main floors, they should have some aesthetic appeal.
Outside stairs. In some parts of the country, particularly in urban areas or neighborhoods with older homes, outside staircases may have been installed to give renters independent access to a second- or third-story space. They are typically metal or pressure-treated wood to resist the elements. Outdoor stairs should be inspected periodically, looking for weathering and decay.


