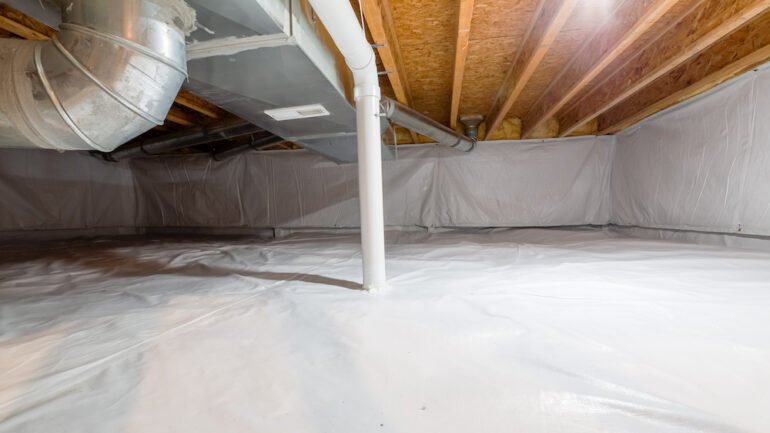Homes with a crawl space are at risk of soil moisture creating a humid environment, resulting in mold and wood rot to the beams and floor decking above. Mold can cause health problems, and rot can cause expensive structural damage over time. A vapor barrier is needed to prevent this damage.
Moisture can come from rainfall seepage around the perimeter of the foundation, rising subterranean groundwater or leaks from plumbing.
Installing a vapor barrier keeps out the water, reducing moisture that causes damage.
What is a vapor barrier?
A vapor barrier is plastic sheeting covering the soil below the house and the house’s piers. The sheeting is between 6 mils and 23 mils thick. (Sheeting with a six-mil thickness is the minimum recommended.) It is rolled out from side to side, covering the entire ground beneath the crawl space, with adjacent sheets overlapping by one foot, joined by butyl tape. The sheeting at the base of the foundation walls should go up the wall a minimum of six inches.
Installation steps
Hiring professionals to install a vapor barrier will cost $2,000 or more, depending on the square footage to be covered. Homeowners who are physically able to work for long periods of time in cramped quarters can save a significant amount of money installing the barrier themselves.
The necessary tools:
- Adequate lighting
- A measuring tape
- A utility knife or heavy scissors
- Rolls of clear polyethylene sheeting
- Double-sided butyl tape
- A rake
Measure the sides of the space to calculate the coverage area and buy the amount of sheeting and tape needed. Next, clear out any trash or other clutter in the crawl space.
If moisture is evident, use dehumidifiers and fans to dry the entire space before laying down the vapor barrier. Any leaky plumbing also must be repaired first. Drying with dehumidifiers may take a few days.
Next, rake the soil as level as possible.
Starting in a corner, roll the sheeting along a long side of the foundation wall. Allow enough extra for the plastic sheeting to extend six inches up each wall. Tape the plastic to the walls along each edge. Roll out the next strip of sheeting along the length of the first strip with 12 inches of overlap. Tape the plastic sheets to one another and on the walls at each end. Continue this process until the entire floor is covered.
Next, wrap each pier as snuggly as possible and secure it with tape.
Even with a vapor barrier, your crawl space may need further intervention to improve ventilation. Consult local building codes for ventilation requirements.
What is encapsulation?
A more encompassing method of moisture protection is called encapsulation. The entire floor and foundation walls, all the way to the floor decking above, plus all the piers, are entirely covered in plastic. Encapsulation should be done by a professional and is more expensive, but it ensures more protection from water damage.
Related – Preventing Water Damage in Your Home


