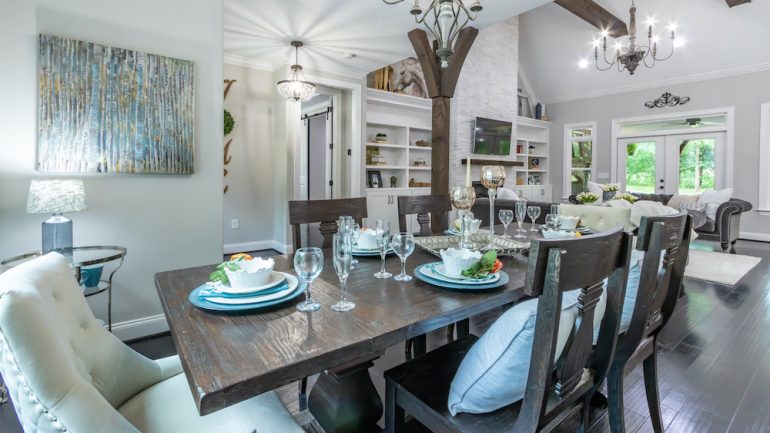When furnishing your home, you may have puzzled over numbers — not how many tables or chairs you need, but what size your pieces should be and how much space you need around them. For example, how far should your TV be from your sofa? How much space do you need around a dining room table? Is your bedroom large enough for a king-size bed? Here’s our handy guide to measurements for purchasing and placing your furnishings and designing your space.
In the kitchen
- Kitchens work best if the area in which the refrigerator, stove and sink are positioned is the proper size. The stove, refrigerator and sink ideally should be arranged in a triangle, with the stove closest to the dining area, the refrigerator (and pantry) near the entrance to the kitchen, and the sink between the stove and refrigerator. The dishwasher should be right beside the sink. The measurements of the three sides of this triangle should total less than 25 linear feet; otherwise, working in your kitchen will require too much movement from one point to the next.
- Countertops should be 36 to 38 inches above the floor. Allow a minimum of 18 inches on one or both sides of the sink for food prep and cleanup work. Likewise, you need a minimum of 21 inches of countertop on at least one side of the stove as well as clear counter space beside the oven.
- The bottom of upper cabinets should be 18 inches above the countertop. The most workable upper cabinet measurement is 36 to 42 inches tall. If any taller, most people will be unable to reach the upper shelves without a step stool.
Measurements for dining space
- Dining tabletops are pretty uniformly 30 inches high. Chair seats should be 12 inches from the bottom of the tabletop. Allow 36 inches of space between the table and surrounding walls or furnishings so that there’s room for chairs to be pulled out and for diners to pass freely by the table.
- A rectangular table seating four to six people should be at least 36 inches wide and 60 inches long. A round table seating four to six people should be 44 to 54 inches in diameter.
- The bottom of a dining room chandelier should be 36 inches from the tabletop, assuming the ceiling is 8 feet high. For each additional foot of ceiling height, raise the bottom of the light fixture an additional 3 inches.
Room to relax in living areas
- The measurement of space between the television and the main seating in a room should be equal to two-and-a-half times the diagonal length of the TV screen. For a 60-inch screen, for example, position seating a little over 12 feet away. The center of the screen should be at the viewer’s eye level. For people sitting on a sofa, this measurement would be about 42 inches.
- Coffee-tables should be 18 inches tall. Place your coffee-table 18 inches from the sofa to give adequate legroom and space to walk to seating.
- Place a pair of chairs 42 inches apart if you plan to have a table between them. For comfortable conversation, the measurement between any two seating pieces should be no more than eight linear feet.
Bedroom comfort
- The typical measurements for each type of mattress are:
- 39 inches wide by 75 inches long for twins.
- 54 inches wide by 75 inches long for full.
- 60 inches wide by 80 inches long for queen.
- 72 to 76 inches wide by 80 to 84 inches for king.
- Leave at least 36 inches between beds and walls or other furniture so that there’s sufficient space to walk.
- Nightstands average 26 to 28 inches in height and vary in width and depth. Optimally, the nightstand top is level with the bed surface. Dressers average 32 to 36 inches in height and vary in width from 42 to 72 inches.
Laundry room measurements
- Homes usually allot a combined 60 inches for washer and dryer space. An 18-to-42-inch counter beside the dryer is nice if you have room.
- Upper cabinets in laundry rooms are typically 12 inches deep. Lower ones are 24 inches deep.
Accessories
- Wall art should be hung so that its center is at eye level for most people, which is generally 55 to 60 inches from the floor. The measurement between the top of a sofa and the bottom edge of art hung over it should be eight inches.
- When hanging multiple art pieces as a group, leave two inches between each piece. The grouping should cover a space about two-thirds the width of the furniture beneath it.
Related – How to Buy Furniture for Small Spaces


