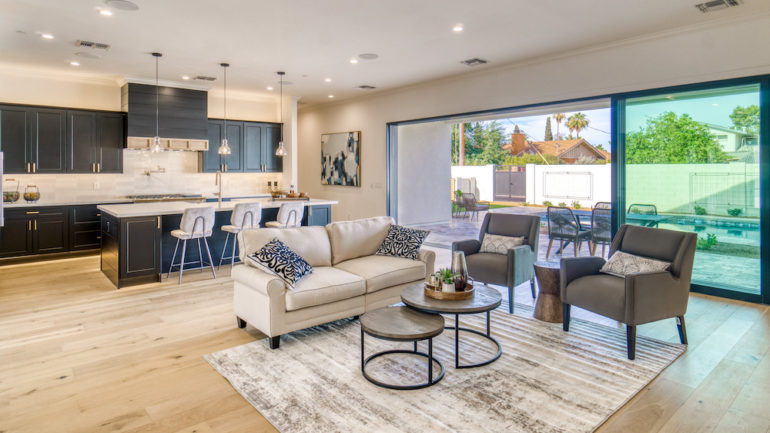The Covid-19 pandemic sent Americans home, not just for shelter but for work, entertainment, exercise and more. As the virus continues, will it begin to influence what your house is like? Here’s what the experts think about post-pandemic home design.
Lessons from the past
Homes changed after the 1918 influenza pandemic as people wanted more hygienic living spaces. The powder room arose from the need for visitors to have a space separate from the family for washing hands. White subway tile, still popular today, began to be used in bathrooms because it was easier to keep clean and germ-free. Built-in closets replaced the armoires in which people had previously kept clothes because cleaning around heavy pieces of furniture was difficult.
A century later, builders and designers are beginning to see post-pandemic home design trends arise based on the ways we use our houses now. Researchers have worked with builders in North Carolina to build a model post-pandemic home.
The house of the future
Those who have studied how we have adapted the way we use our homes since the Covid-19 pandemic began predict we’ll find the following in future houses.
- Home offices. With many companies continuing to allow employees to work remotely, two workspaces, one for each homeowner, are becoming more common. These may be rooms devoted solely to work or flexible spaces used for more than one purpose. Because today’s open floor plans don’t allow much privacy, these spaces, as well as areas for homeschooling, will be separate from family areas and contain quiet, walled-off areas for Zoom calls. Home offices will have the appropriate task and general lighting, additional electric sockets and more wiring for technology. Furnishings will include ergonomically sound seating and plenty of storage.
- Larger outdoor entertaining spaces. Big front porches and expansive decks and patios are predicted to become more commonplace as homeowners continue the pandemic practice of entertaining outdoors. Pools are becoming more popular for the same reason.
- Easy-to-clean surfaces. The post-pandemic home design will use smooth, non-porous materials like quartz for counters and backsplashes because they are easy to keep clean. For the same reason, look for an increase in hands-free faucets and light switches.
- Improved ventilation. Windows and doors may get larger to allow more fresh air to circulate within a house.
- Bigger mudrooms. To provide family members a place to clean and disinfect their belongings before entering the home, post-pandemic mudrooms will be larger and feature sinks for handwashing and more storage.
- Vestibules. These spaces, which sit between a home’s front door and another door leading directly into the house, will allow delivery people a place to drop off packages without entering the house and guests a spot to sanitize before going through the front door.
- Quarantine rooms. The model home in North Carolina featured a downstairs bedroom with its own bathroom and a door to the outside for residents who are quarantining. The room can also be used for guests.
- Bigger houses. With additional office space, areas designed for homeschooling and bathrooms for each family member, post-pandemic homes are expected to be larger.
Related – Best Practices for Virtual Work from Home


