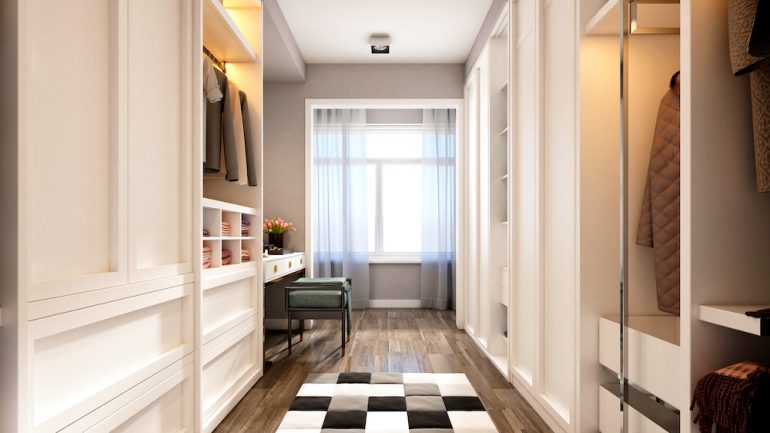You can only work from your dining table or your couch for so long, and you may not have a bedroom to give over to a full office. Tucking an office into a closet space carves out a dedicated workstation but uses minimal space. Here are some tips for creating a “cloffice.”
Closet size
If your closet is a reach-in, you’ll probably have space only for your desk and office-related storage. If the closet is a walk-in, you may be able to share space with clothes or other belongings stored there, and you’ll have space for a bigger work surface and more storage in your cloffice.
Because reach-in closets are generally less than two feet deep, creating a cloffice in one will require extra creativity. You’ll need a shallow desk, and you may have to store files beneath it or on overhead shelves. A practical and stylish solution is a floating desk without legs and one or two floating shelves above. A two-drawer file chest can slide neatly beneath.
Practical cloffice considerations
- If you convert a closet into office space, what do you do with belongings you’ve stored there? Before you create a cloffice, survey your home’s other storage spaces to find a space for the closet’s contents. You may decide some of the things are not worth keeping.
- Walk-in closets may have an electric socket into which you can plug your computer and a desk lamp. Reach-in closets generally don’t, which means you’ll have to use extension cords and plug into the room’s electric sockets. Or you can have an electrician install a socket in the cloffice.
- Walk-in closets typically have a ceiling-mounted light. Reach-in closets usually rely on light from the room. Both will cast shadowy, uneven lighting on your desktop. Solve the problem with a source of direct light on your desk. A desk lamp is the simplest solution. If you don’t have room for one, consider having an under-cabinet light fixture mounted on a shelf above the desk.
Related – Best Practices for Virtual Work from Home


