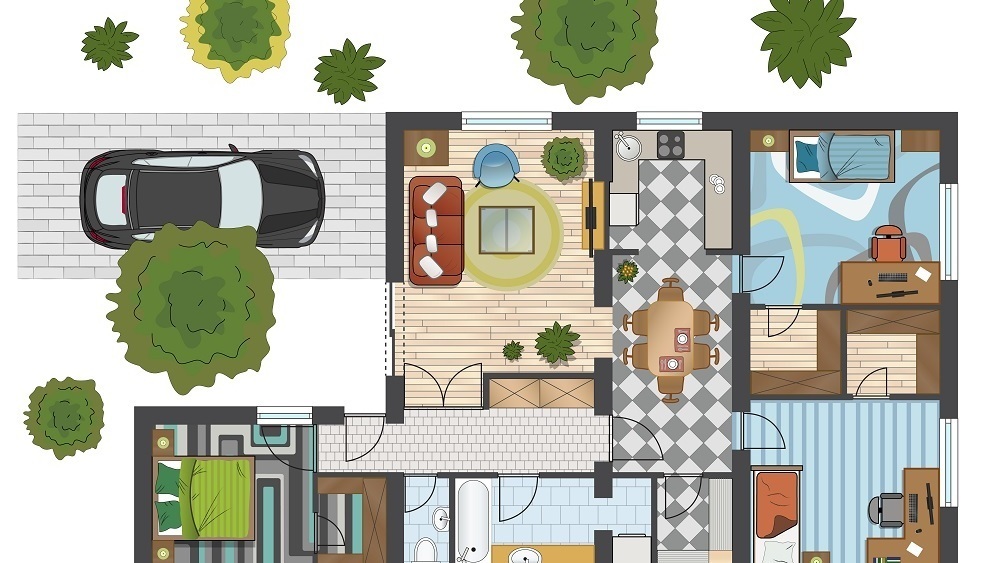Touring model homes is one of the best ways to get a feel for whether a floor plan will work for you. It’s time well spent before committing to such a huge investment in your future. Take your time and consider the following:
Think now and later. Begin by thinking about what you currently need in a home but also try to anticipate changes in your family situation. If your family grows, will you run out of space? Will an aging family member be moving in with you? Will an adult child be forced to return home?
Bedrooms arrangements. Once again, consider what you need now and what your later needs may be. For example, while younger children may easily share a bedroom, older children may need a space of their own.
The arrangement of bedrooms is also a consideration. While a downstairs master bedroom is popular among older couples, many couples with young children prefer upstairs master suites that are closer to the children’s rooms. A guest bedroom on the main floor may be helpful if an aging relative comes for an extended visit.
A builder may include a “bonus room,” particularly in those regions where basements are uncommon. The additional space can be utilized as a playroom, home office, or used to convert a three-bedroom floor plan to a four-bedroom house.
Assess the flow. The flow of the overall floor plan should also be taken into consideration. For example, the kitchen should be adjacent to the dining area. The laundry room is best located within easy access of the bedrooms to make laundry chores easier. A “mud room” for coats, backpacks and shoes is a nice feature coming off the garage. And finally, “Jack and Jill” bathrooms that connect two bedrooms are a great way to maximize space.
Bring the family. After a preliminary visit to a model, it might be time to schedule a second visit with the entire family. Compare room sizes with your current space to help judge if the new house is the right size.


